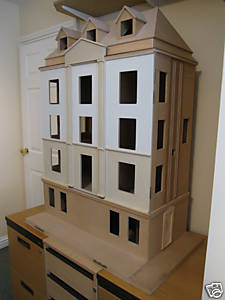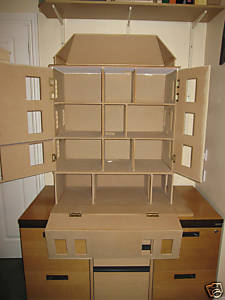The basement will be the kitchen/breakfast room, this calls for a large open plan room, so again I knocked out the dividing walls. Its now a spacious lighter room, much more suitable for a kitchen/diner.
I found superb kitchens on the net for inspiration, but had a massive problem deciding on one that I could build in miniature. I really want to build/make as much of this project myself, mainly due to satisfaction, but also obviously the money factor comes into play, as I only have limited funds like most miniaturists, and I want to save as much as I can for artisan pieces like china, that I can't make myself.
Finally decided on a creamy beige slightly distressed finish for the cabinets, as I love the shabby chic look so popular at the moment and felt this wouldn't 'date' so quickly as the minimal high-tec current kitchen favourite.
The picture shows the start of the layout, so far fairly pleased, but since making the units using foam core, carboard, balsa wood etc and cutting out strips of fine wood and glueing on individually to the cabinet fronts, have discovered wooden coffee stirrers from Starbucks which are exactly the width of the strips I needed!! Will be working on the wall cabinets and worktops today, so will post photos later.












.jpg)
























I do like the open look of your kitchen but I have one concern. What is the thickness of the plywood floor above this room and will it alone support the weight of the upper levels without a sag? I recall that this level was an "add-on" built by you, correct? Was the "real" 1st floor meant to rest on a firm surface? Just something to think about before you get too far along with decorating. I love this style of front opening dollhouse.
ReplyDeleteTabitha
Hmmm thanks for your comments, I must admit I was worried about this, the basement is a 'stand alone' box and the house sits on top of it. All walls and floors are made from 1/4" MDF, doesn't look to be sagging a yet, but I'll keep an eye on it and may have to add a central pillar or something for extra support.
ReplyDeleteI love this classical kitchen, real European flavor. It is wonderful. Tips on how to buy a miniature wooden doll house
ReplyDelete